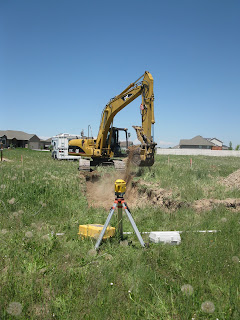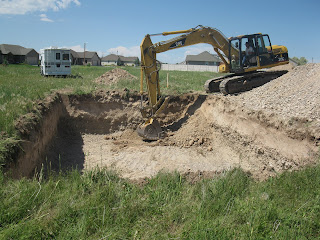Yes, we are building a home! After two years of vacillating between building or buying we - really I mean "I" as this was never a hard decision for Viki - finally decided to move forward with building. There are many reasons not to build. With the economy in the tank and home prices down building would appear to be a less desirable option. Believe me, I have lost sleep worrying about all the different reasons not to build. But for some reason this path toward building has remained open while all other paths have either closed or just not felt right. I am posting about this building journey as a way of recording history, as it represents one of the more brave things that I have done since proposing to Viki and having children, and a major milestone for Viki and I as a couple. So, here we go!
We bought our lot in the Summer of 2007. Our primary motivation for choosing this property was it's close proximity to our children's school.
After a year and a half of working over a house plan that we thought would satisfy our needs for the next 20-30 years we realized that we would never be able to afford the construction of such a house. With the help of our builder, Ray Ellis, we came up with a new house plan more focused on meeting the needs of raising a young family. Finally, after months and months of pouring over the plan, getting bids, and the necessary financing a contract was signed to begin construction. As a way of realizing some cost savings we committed to take on some of the building responsibilities, including the electrical and flooring. Of course, I don't know how to do either of these tasks so am hoping all turns out well.

June 26, 2009 We committed ourselves to a construction loan.
Building Begins:
Week of June 29 - July 3, 20091. Placement of a temporary power supply.
2. Survey and excavation.



3. Cement footing and foundation are poured.

A very exciting week with a lot of visible progress. Cement workers, I have decided, are a breed of their own. They work extremely hard- fast and with purpose, appear to have little need for communication with the outside world, and have leather for skin.

















